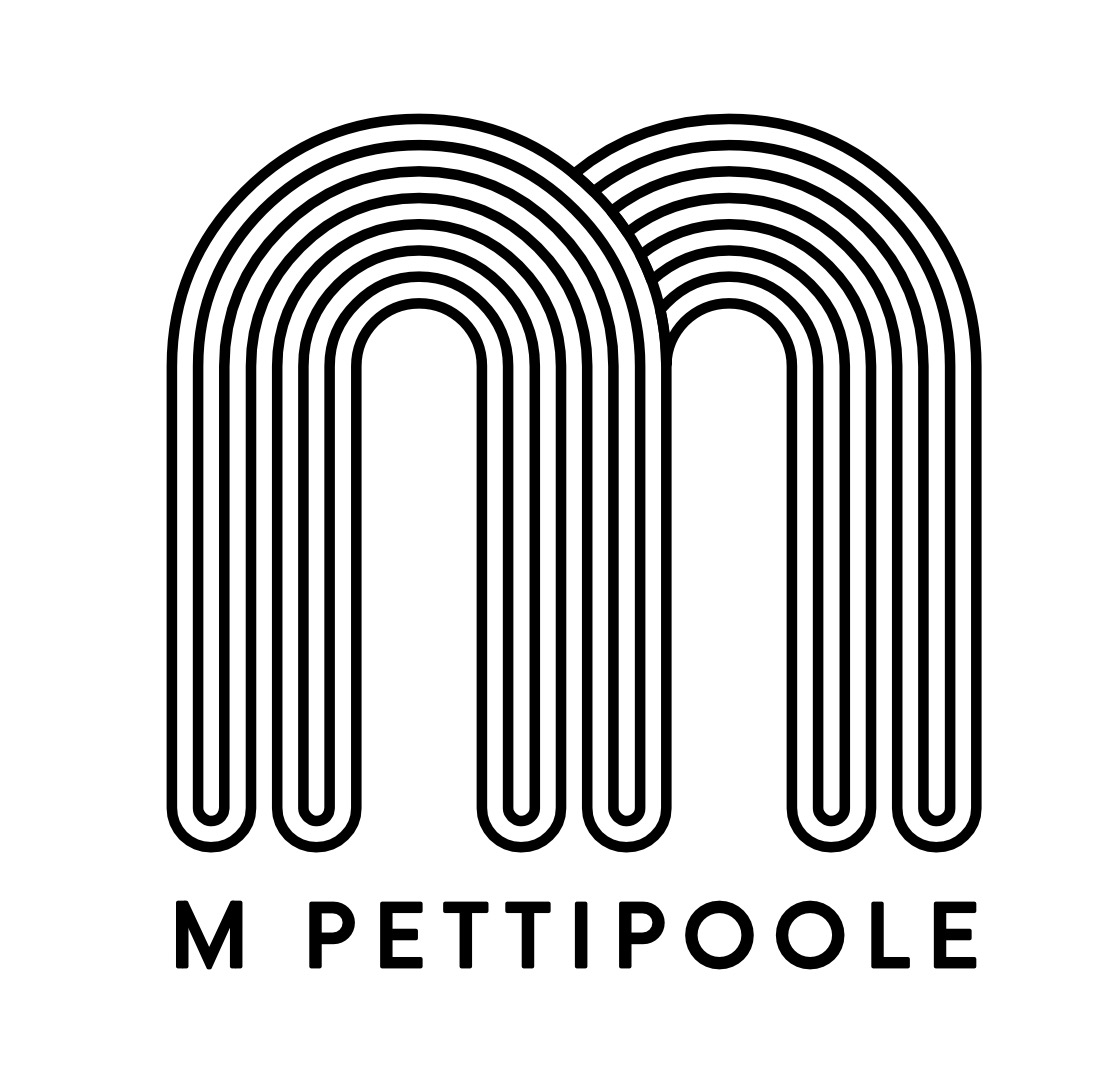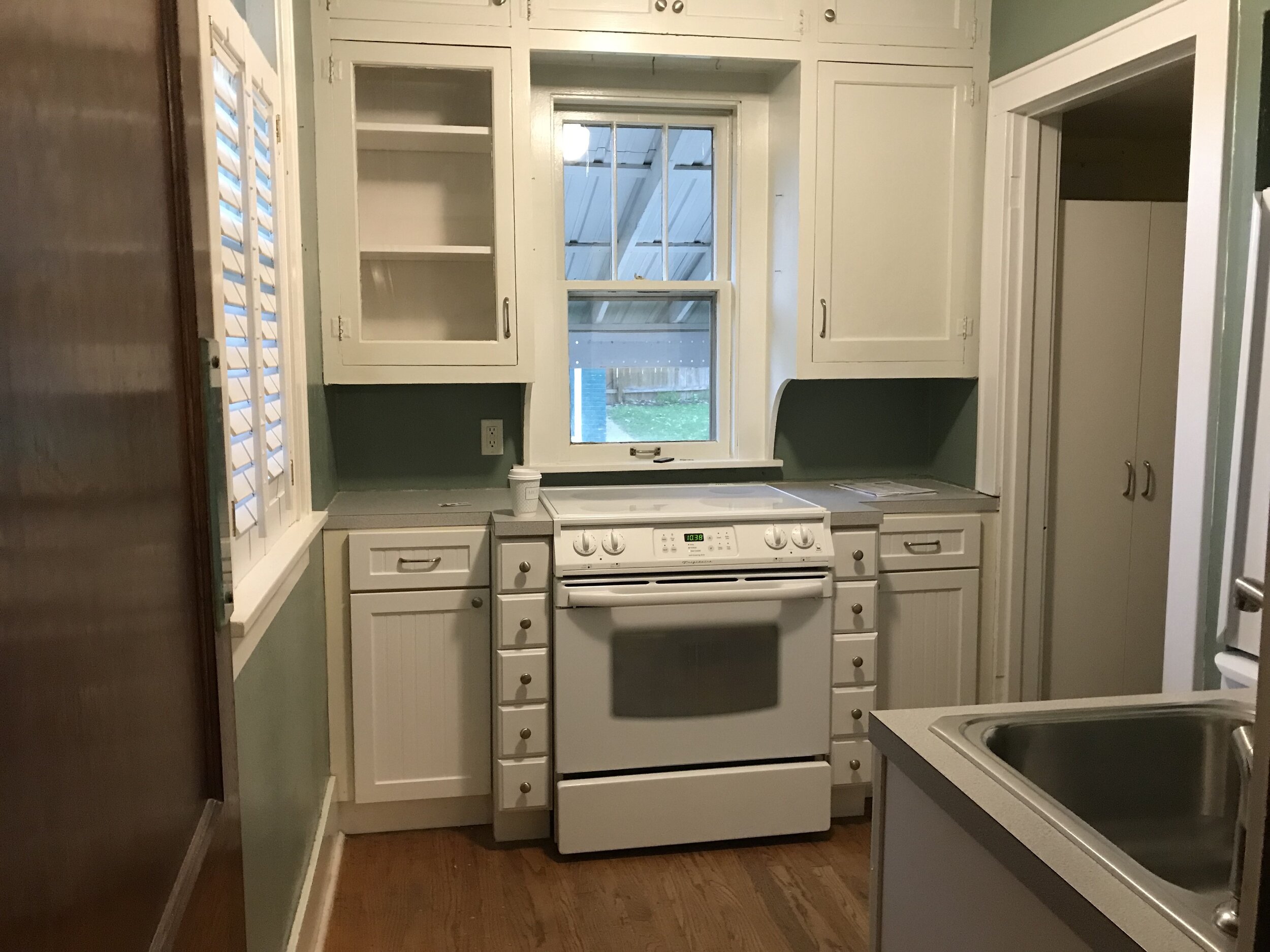OMG! We Bought a House!
We’d been renting our previous place for the past six years and after decorating/redecorating every inch I was ready for a new project. But we honestly didn’t know if home-ownership was in the cards, considering we couldn’t even agree on where to live. I don’t mean neighborhood. I mean state. I moved to Omaha back in 2006 and Luke made the transition a few years later; it’s been our de facto home, minus a brief stint in Des Moines, since then. But neither of us grew up here, and none of our family is here, so to make it official and plant roots in Nebraska felt like waaaay too much of a commitment. Luke felt pulled to return to Des Moines, but I was only moderately on board. So we stayed in our Cute, But Definitely Has Issues, rental, year after year, rehashing the “are we moving?” conversation without ever making a move. (And this is all most definitely representative for how the Pettipooles do big decisions.)
Then in a twist of providence we received a surprise jolt that got us off the hemming and hawing and all the way to “Okay, let’s do this. Let’s buy a house!”. I gave my un-begrudging sign off on Des Moines, but ultimately other factors led us to officially decide to stay put in Omaha. We met with our friend/realtor David Potter (unashamed plug, if you’re in the market in the area, get with David! He knows what’s up!) and within two months from making the decision to consider buying a house we closed on our first home!
Enough preamble. Let’s take a tour!
Built in 1923, it’s a quaint brick story-and-a-half with the living and dining rooms, kitchen, and two bedrooms separated by a bathroom on the main level, and a converted attic bedroom up top. There’s also a basement we hope to eventually finish for Luke’s studio space, but for now we’ll use only the above ground square footage.
The first “room” you enter is actually an enclosed front porch. I don’t mean to be inflammatory, but I am not a fan of enclosed porches. Traditionally the point of a porch was hospitality. It was the middle ground between the stranger on the street and the intimacy of life inside a home’s interior. Now, boxed in with aluminum storm windows, the former open-air “middle ground” feels more like a moat, dissuading all who dare trespass your fortress.
Too philosophical for you? Ok, fine. I also hate how they just get filled with junk. Bikes, snow shovels, dirty boots. They essentially become an unsightly mudroom inopportunely positioned as the very first thing you and all guests must wade through upon entering. All that to say, I’d love to eventually remove the storm windows and open it back up. But that’s a project that isn’t high priority so may or may not ever get tackled. We’ll see.
But just look at that beautiful original wood front door! (Whose preservation can no doubt be attributed to years of protection thanks to the afore bemoaned enclosed front porch…)
Next comes the living room. Like literally, you open the front door and bam, you’re in the middle of it all. I fully expect furniture layout to be a little tricky and quite possibly a new (smaller) sofa is in our future (yay!). But I’m not complaining. There’s just too much to love about this bungalow beauty boasting natural, untouched character and charm for daaaaays.
A fully functioning fireplace flanked by the cutest tiny windows! All the original woodwork in pristine shape! And for a small, older home it still has that desirable openness between the living and adjoining dining room. I anticipate it will be the perfect setting for both cozy winter hibernation and warm entertaining in the coming months.
The only concern at the forefront is it’s limited natural light. The two smaller windows in the living room and the only windows in the dining room are all northern facing. Northern light is known for feeling a bit dull and can make a room seem grey and dreary. The other larger set of windows in the living room face west. Western light is typically bright and idillic from the afternoon on, casting a warm glow as the sun sets, but in our house’s case the light is substantially shielded by the front porch so it doesn’t really benefit much at all (another reason to open the porch). As a result the main living spaces feel darker than I’d like and lack that bright, inviting natural light I’ve grown accustomed to. But I’ve got a few ideas, mostly hoping a change in paint color plus a plethora of lamps, perhaps a mirror (or two?) will help.
Through the dining room is the kitchen. And, ok, it is teeny, tiny at roughly 6’ x 8’! But it has its charm! I’m crazy about the original built in wall cabinets above the back window, it’s just the oven nestled below between two symmetrical wing-like base cabinets is sorta killing the vibe. I presume the sink was originally under those cabinets, but at some point the kitchen was reworked to accommodate modern appliances and the arrangement got a little iffy.
Case in point: A single basin sink (roughly the size of a bar sink), a full size dishwasher positioned with just barely enough clearance to open and close without scraping the adjacent fridge. And that sliver of countertop has to pull multi-duty as the only prep space, dish drying surface, and spot for the coffee maker/microwave in the entire kitchen.
But I’ve got even more big ideas for this little space. In fact before our offer was even accepted on the house I couldn’t keep myself from working on a few renderings for a potential kitchen remodel. For now the plan is to live with it a while and really learn how we need the space to function while we save up to make some changes. I don’t imagine a total overhaul, but I think with a humble budget and some smart moves this tiny kitchen can be a total workhorse.
Through the hallway off the dining room are the two bedrooms and bathroom. Both rooms are modest in size, but they still have their beautiful woodwork and a surprisingly large amount of closet space. Plus this side of the house gets incredible light! I imagine I might find myself migrating to Bea’s bedroom to soak up those delicious rays for the bulk of the day.
That’s the closet door below. It’s deceptive because the actual closet spans the entire width of that wall up to the where the door to the bedroom is. So another potential project is to open that wall in both rooms and add double doors so that the whole width of the closet can be more easily accessed.
The bathroom is cute! The finishes aren’t necessarily what I would have selected, but the previous owners did a nice job choosing items that fit the style of the home. It’s all very neutral so I’m not combatting anything completely horrendous and can take my time deciding if I want to switch anything out. I especially love the original deep Kohler tub and built-in medicine cabinet!
The only change that might be on the list is updating the wall tile. It’s not actually white tile, they simply painted the existing tile white. I am a little curious as to whether it was so bad it needed a paint job, but in case it was I’m grateful for the blank slate for the time being.
The last finished room in the house is the upstairs. Like any old house there are some questionable aspects in this room, most notably the conspicuous panels/seams over all the walls and ceiling instead of drywall, but it’s nothing I’m too concerned with. And possibly more concerning, is the lack of fully insulated walls that we will most-likely be addressing sooner than later.
Ultimately, we think this room is going to be super useful! The plan is to put the tv up here and create a cozy den/guest room. It’ll also share the space with Luke’s music studio, and if we can make it fit, my crafting/sewing stuff as well! Of course that all might shift around if we decide to finish the basement and move Luke’s studio and the tv down there at some point. And if we have another child wouldn’t it make the dreamiest shared kid’s bedroom?
That’s the house! It’s all a work in progress and we’re already learning to take our time and wait to make any concrete decisions. This won’t be our forever home, but we still want to settle in and appreciate the art of making a house a home.
I actually started writing this post weeks ago, but then got weighed down with the not so glamorous task of moving. We’ve been in for about a week now and after the initial shock of just how much smaller this house is to our previous rental (the consensus is we have way too much stuff!) we are finally starting to feel settled and so in love with our cozy brick bungalow. So excited to share the slow and steady changes with you as they come!




















