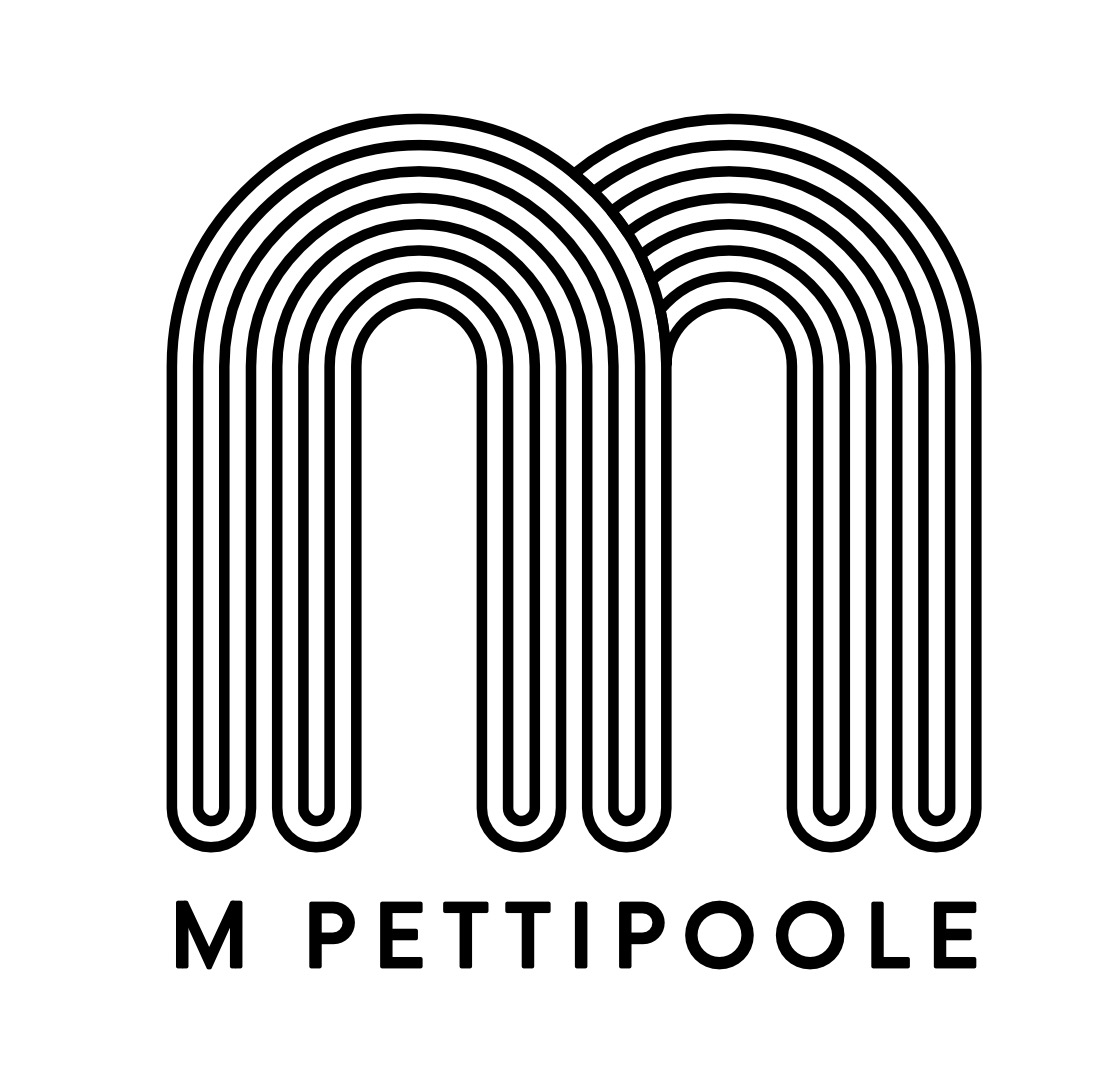Abby and her husband reached out early in the process after having a contractor in place and renovation plan mapped out. They’d purchased the beloved sprawling homestead her grandparents had built and lived in since the early 1960s, and were embarking on a renovation. The intention was to keep much of the original story-book character intact, while modernizing high-use areas for their young family’s needs. Knowing they were transitioning from a smaller house and would need to purchase quite a bit to furnish their new home, they enlisted my help to customize a product plan for them to follow.
Read MoreLike every great project this is the product of an incredible collaboration.
When Darby and Andrew Whealy left their charming Foursquare for the Midcentury Rambler of their dreams, they immediately enlisted their friends…
Read MoreSometimes the heavens align and you get to work with the coolest clients living in the dreamiest location with equally covetable taste. Startup mavens and power-couple Kelsey Janda, VP of Design at Hudl, and Tony Noecker, Co-founder and CTO at Flywheel, were just that…
Read MoreAfter completing the Retuned Traditional Living Room, I set my sites on the adjoining dining room.
As with the living room, the goal was to incorporate some recently inherited antiques – specifically a grand wooden dining table and matching buffet – in an eclectic and unstuffy design well-suited to my client Ashley and her young family’s lifestyle.
Read MoreHello, again! I had plans to eke one more process post out of this Retuned Traditional series, but suddenly it’s been two months since I introduced the project, and I’ve been sitting on these gorgeous after photos from Emma Morem for too long anyway. So hooray! It’s reveal day!
Read MoreReady for Part II?
I love how my client's master bedroom turned out, but their en suite bath really has my heart. The luxury of such a spacious bathroom isn't something most of us may ever enjoy, but when I walked into their room and caught my first glimpse of that free-standing claw foot tub, surrounded by walls of windows and all that glorious natural light, I knew it could be something special!
Read MoreHooray! I'm finally getting my act together and posting the completed Bohemian Meets Luxe Master Bedroom Makeover. I decided to split the bedroom and bathroom into two posts because there are just too many good photos (thanks, Bethany!). So check back in a few days for the finished bathroom.
But for now, here's a refresher on how the bedroom started out:
Read MoreOk, let's acknowledge the obvious. I have a thing for green dining rooms, I guess.
A few weeks back I revealed Katy and Josh's completed entryway. Just as with their entry, Katy's affinity for traditional design coupled with a healthy dose of lighthearted joviality steered the overall direction for the dining room. This room wasn't actually part of the original scope of the project, but as I worked on the adjacent entryway I naturally started to form ideas on how we could easily refresh this space too.
Read MoreOh hi! This post is long overdue!
Earlier this year Katy approached me about helping with her new home. She, with her husband Josh and their two young daughters, had recently relocated back to Omaha, purchasing and settling into their house just in time for the birth of their newest family members, twin girls! After a welcomed adjustment period, she was itching for the chance to tackle some projects and start making their house feel like home.
Read More








